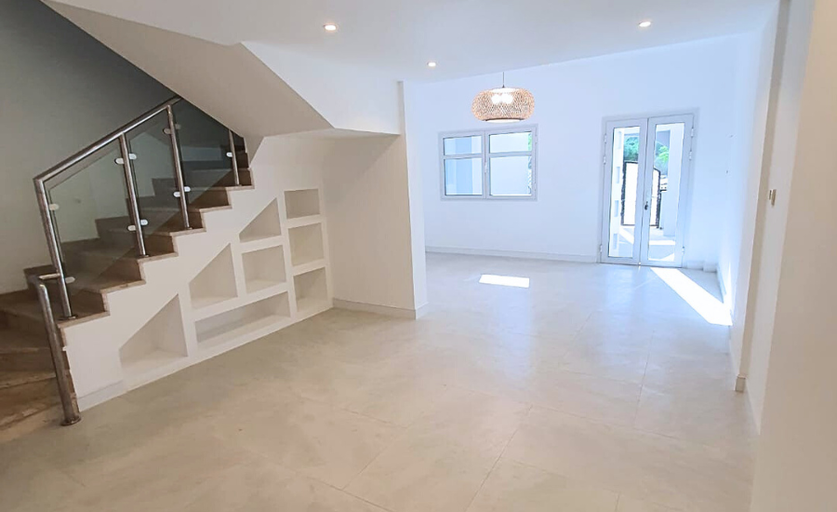VILLA SOLARA
Where light meets luxury.
VILLA SOLARA
Where light meets luxury.
The Project
The owners wanted to personalize this home, enhance its character, and highlight the Andalusian style of its exterior architecture.
This four-bedroom house, symmetrically laid out over two floors, features an en-suite bathroom for each bedroom. The renovation emphasis primarily on these four bathrooms, creating four distinct yet harmonious designs. Additionally, the floors, walls, dressings and kitchen were transformed throughout the house while staying within budget.
READ MORE

The Bathrooms
Each of the four bathrooms follows a harmonious design concept, seamlessly blending vintage charm with modern touches.
The foundation of the design features brick-shaped tiles, patterned mosaic tiles, and large gray-toned tiles, creating a sophisticated mix of textures. The brick tiles vary in color across the bathrooms and are paired with matching patterned tiles, which are strategically placed either on the floor or as a feature wall, adding a distinct character to each space.
READ MORE

The Bathrooms
To keep renovation costs manageable, only the toilets were replaced, and a new vanity unit was installed.
A large oval mirror, complementing the sink's shape, was added and framed by two elegant wall sconces providing a soft, ambient glow. Since natural light was limited, the entire lighting system was redesigned, incorporating recessed ceiling spotlights to brighten the space and enhance the overall atmosphere.
READ MORE

The Project
The owners wanted to personalize this home, enhance its character, and highlight the Andalusian style of its exterior architecture.
This four-bedroom house, symmetrically laid out over two floors, features an en-suite bathroom for each bedroom. The renovation emphasis primarily on these four bathrooms, creating four distinct yet harmonious designs. Additionally, the floors, walls, dressings and kitchen were transformed throughout the house while staying within budget.
READ MORE

The Bathrooms
Each of the four bathrooms follows a harmonious design concept, seamlessly blending vintage charm with modern touches.
The foundation of the design features brick-shaped tiles, patterned mosaic tiles, and large gray-toned tiles, creating a sophisticated mix of textures. The brick tiles vary in color across the bathrooms and are paired with matching patterned tiles, which are strategically placed either on the floor or as a feature wall, adding a distinct character to each space.
READ MORE

The Bathrooms
To keep renovation costs manageable, only the toilets were replaced, and a new vanity unit was installed.
A large oval mirror, complementing the sink's shape, was added and framed by two elegant wall sconces providing a soft, ambient glow. Since natural light was limited, the entire lighting system was redesigned, incorporating recessed ceiling spotlights to brighten the space and enhance the overall atmosphere.
READ MORE

DESIGN TIP
Every nook has a purpose don't let it go unnoticed!
Custom-built storage under the staircase is a great way to maximize space, whether with open or closed compartments, providing both functionality and an elegant way to showcase decorative objects.

DESIGN TIP
Every nook has a purpose don't let it go unnoticed!
Custom-built storage under the staircase is a great way to maximize space, whether with open or closed compartments, providing both functionality and an elegant way to showcase decorative objects.
